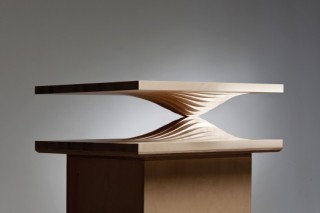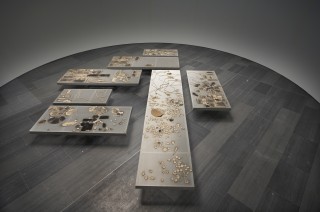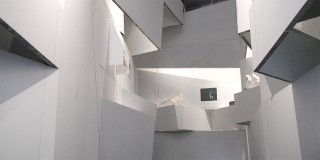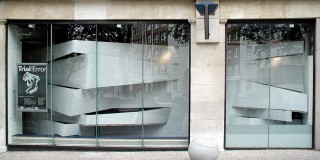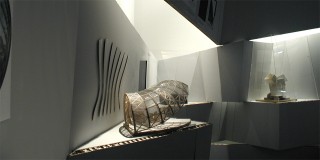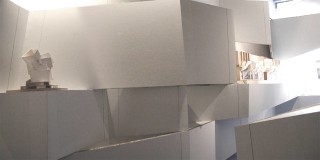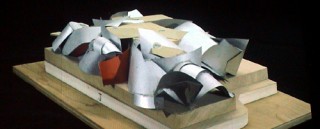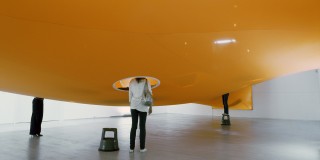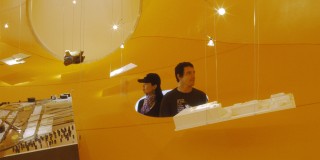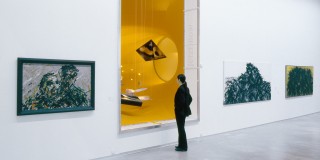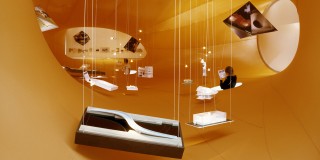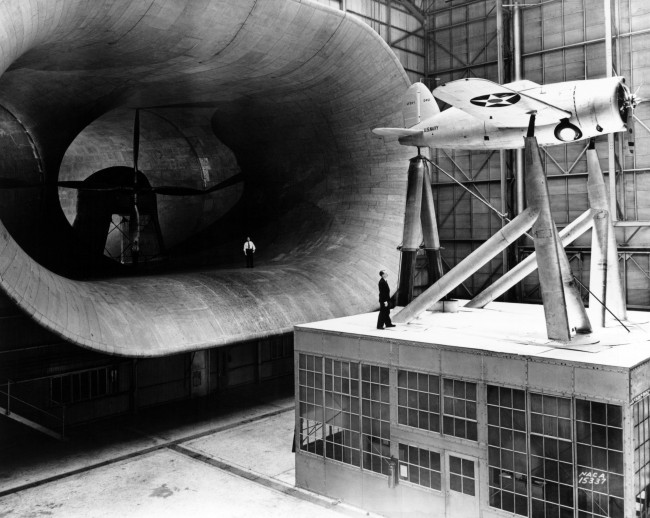Below are the requested definitions of my proposed project:
The discipline with which you work (spheres of knowledge, such as physics, religion, politics, etc)
The building industry (client-builder interface as well as the construction trade and the aligned economic/political drivers) and it’s relation to the production of our built habitat. Also discussed will be the role of the architect, standards of architectural model building, and architectural pedagogy.
A testing ground (e.g. wind tunnel, creation of their own machine/ device to test the model.)
The models listed above will manifest as scaled and “pre-fabricated” modeling materials which will then be tested in a failed attempt at forming an architectural sketch model.
Potential relationships with the audience (viewer, outsider, …)
To all audiences there will be an evident air of absurdity present in the contrast of obsessively precise materials used to create imprecise, incorrect, or failed models. It will be evident that a hand has used a source of knowledge to poorly represent basic structure. The knowledge has clearly come from another source (the maker of their materiel), but the final hand has lacked the ability to put the pieces together with either technical correctness or vision.
Those audiences with backgrounds or experience in building, engineering, or architecture will perceive more. They will notice the exact standards culled in the creation of the materials and the absurd amount of information present in the material. This audience will understand exactly what is missing technically or critically from the productions of the previous hand and how their body of knowledge has been either misused or ignored.
The relationship between model and exhibition: how the model functions in the display? (Toy & Playground)
The model is to be perceived as an art object. Although it tells a story of an artifact found mid-production, it’s presentation and setting makes it clearly a finished work on display. Separation is to be made between the viewer and the objects to ensure they know not to touch. The objects are to be on a raised presentation surface and lit. Their layout on this surface, however, will relate to the story of the objects. Several sheets of the “material” will be stacked (perhaps with a coffee cup or other remnant of the “hand” to provide a 1:1 scale), a few sheets will be strewn on the surface and some will appear to have been imprecisely cut by scissors, finally several “constructions” of the hand will be present. It could also be interesting to define part of the exhibition space with walls built out of continuous samplings of the sheet “material.” For instance, an 8-foot tall wall with a full-scale door in it built from sheets of the “material” which represent 8-foot walls with doors framed out in 1”=1’-0” scale. This further brings the material into the 1:1 scale, demonstrates its apparent origins as a continuously produced sheet-good, and allows it to produce a space of its own.
What is the model for education?
The object discusses the use of model building in architectural practice and pedagogy, while also criticizing the vectors of education present to the general public that reduce architecture and building down to its most status quo and ubiquitous formations.
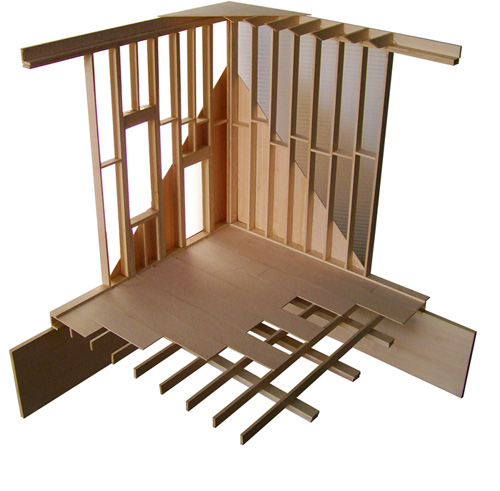
The above images is not part of this project, but is an example of model used as an educational tool to describe standard wood framing systems.
