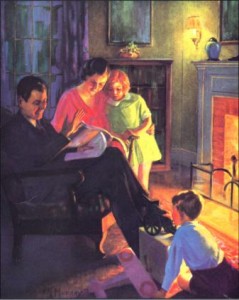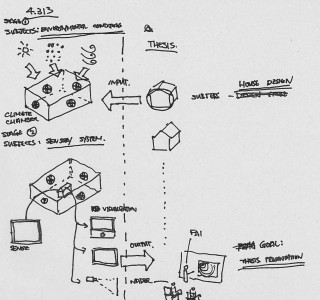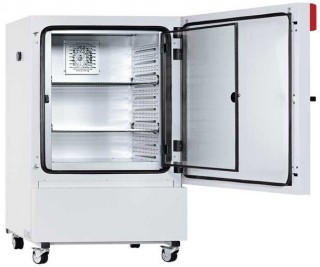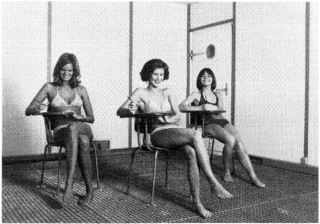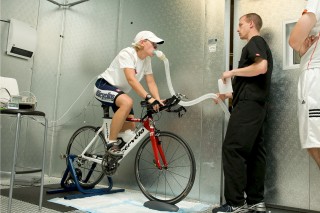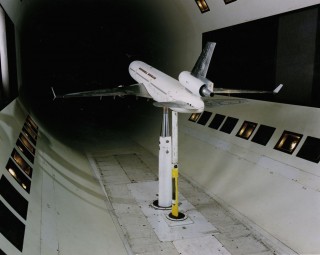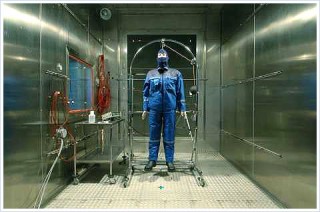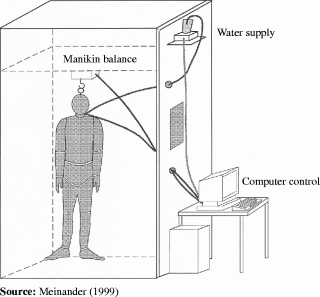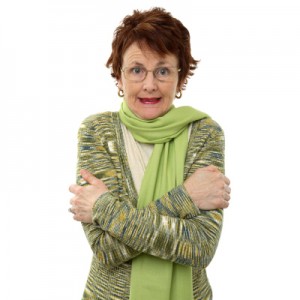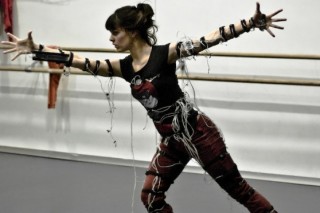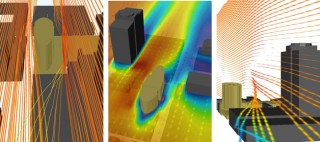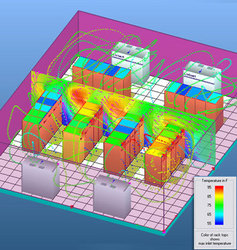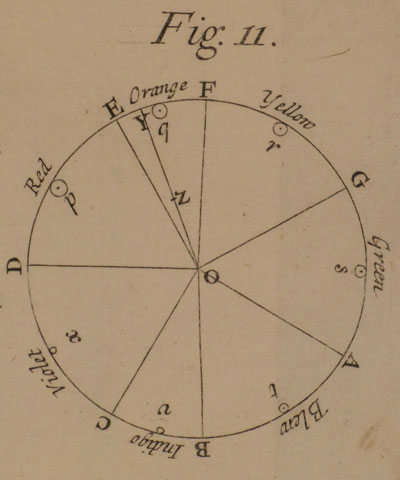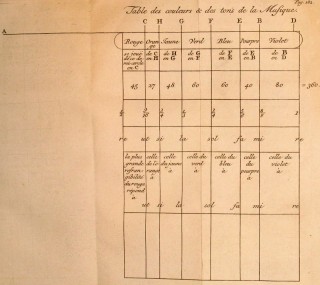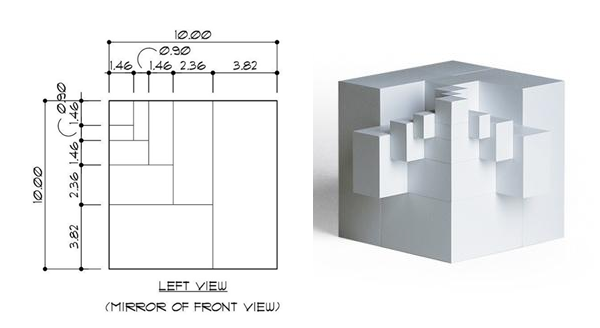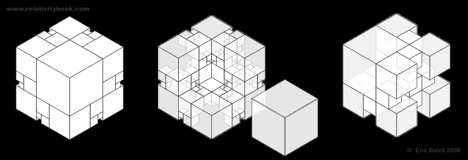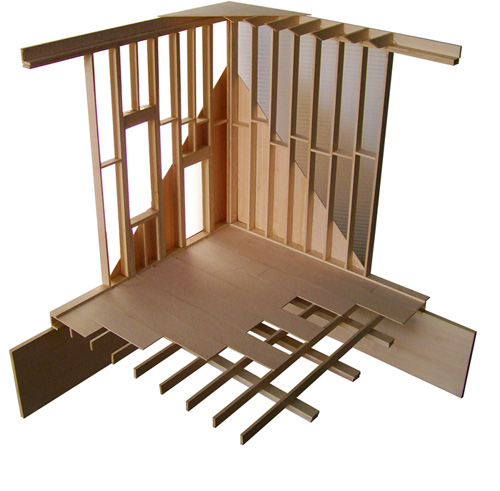Home has a long history reference to be the cultural symbol for comfort. The typical scenario to convey this symbol is the image of a domestic context with a family sitting in of a open fire in a severe winter night. While in the image, the open fire plays an important role to convey the notion of comfort psychologically and thermally. However, both of these comfort notions are invisible visually, but they are metaphysically presence to legitimize the homy domestic living.
Therefore, “Modeling Invisible Comfort (MIC)” is a project emerged from the pragmatism of fulfilling the requirement of my MIT MArch thesis – “Home Sweet Home: Domestic Comfort Formalism,” in which the relation of architectural design and human physiological response to thermal comfort is inquired in order to develop a new formal language for the domestic design. And MIC is a multi-disciplinary project to engages human physiology, architecture, building and environment science to unpick their interrelation of human thermal comfort in domestic domain.
And MIC will consist of two stages, and different modeling subjects are going to be modeled. (Refer to following sketch)
1st. Climate Chamber
In order to model the comfort, it is important to understand the environmental condition contributed to human comfort. Thus Climate Chambers is a testing apparatus to modeling the basic environmental scenario of sun, wind, temperature and humidity, which all have impact on human comfort. Meanwhile the Climate chamber will serve as a testing machine for architectural models in order to test out the comfort standard in the models.
(top left: Climate chamber for experiment; top right, middle left: Comfort experiment with human subjects; middle right: Wind tunnel; bottom left and right: Thermal load test of clothing.)
2nd. Comfort Response
Different from human body, architectural model is lack of sensory system to receive external signals regarding comfort conditions, for example: temperature and humidity in order to produce response to recreate response for comfort. Thus, the second part will be to model the thermal comfort sense for architectural models by the aid of sensors and visualization technology.
(top left: Women shivering; top right: Body sensor; bottom left and right: Building stimulation.)
