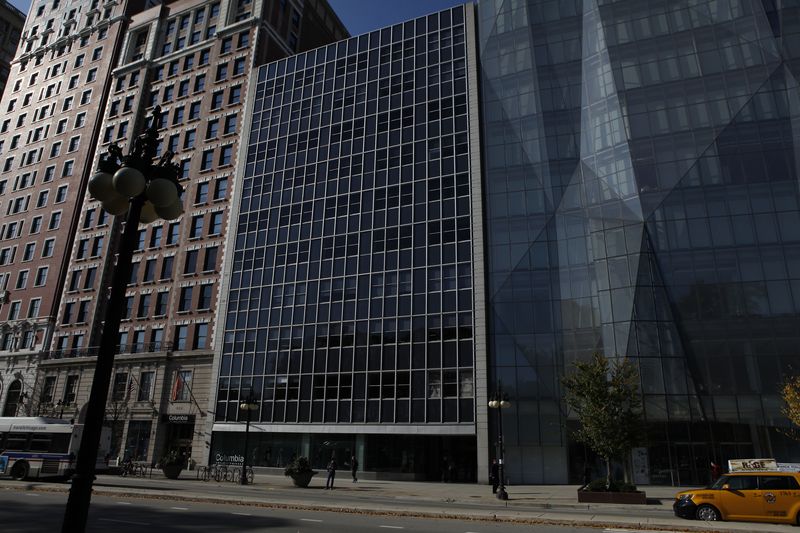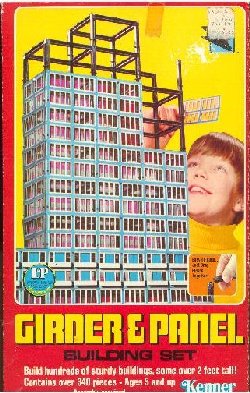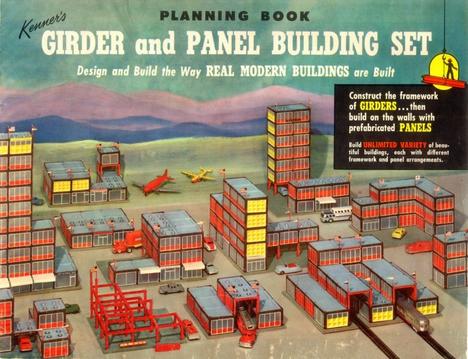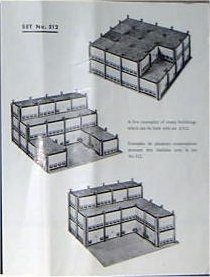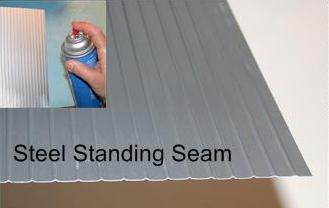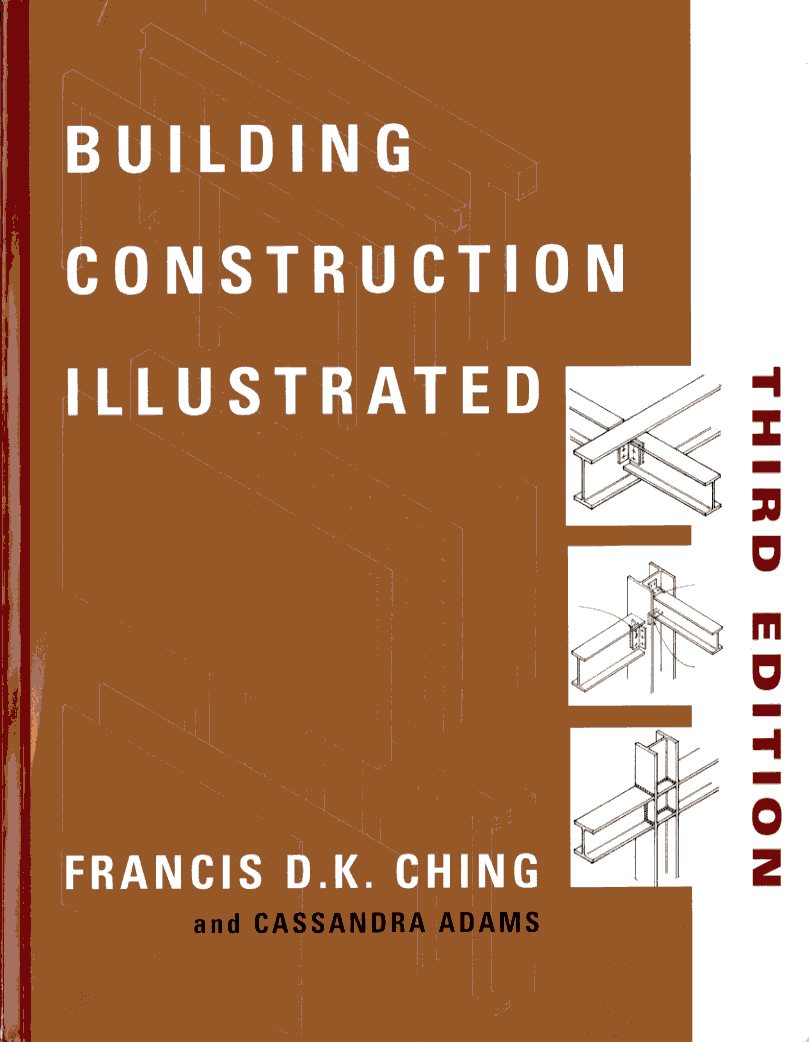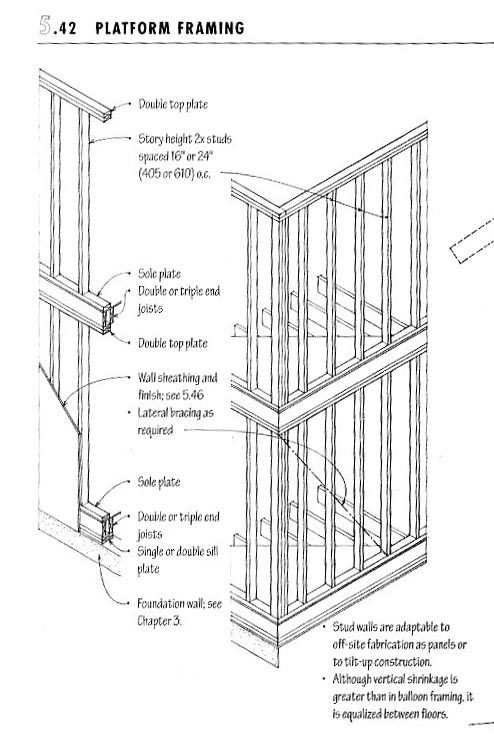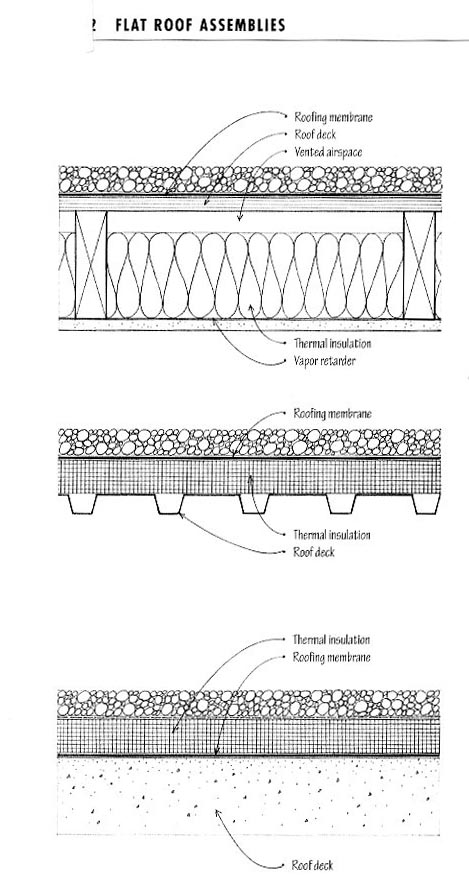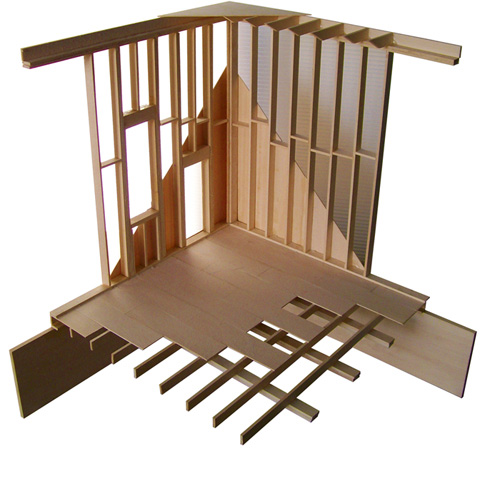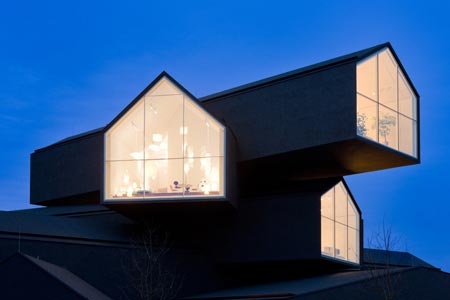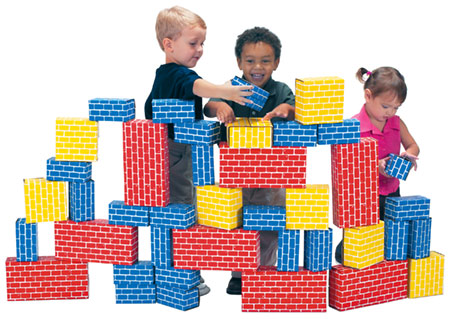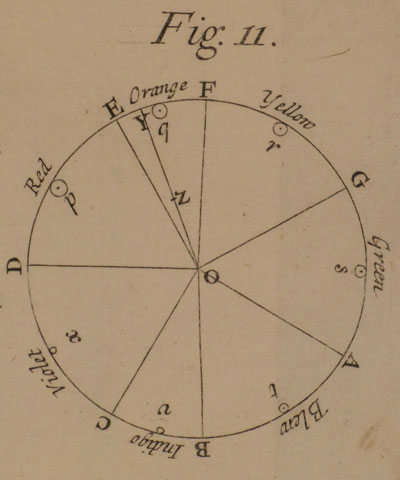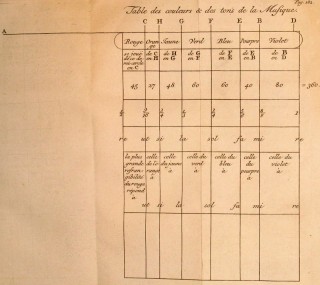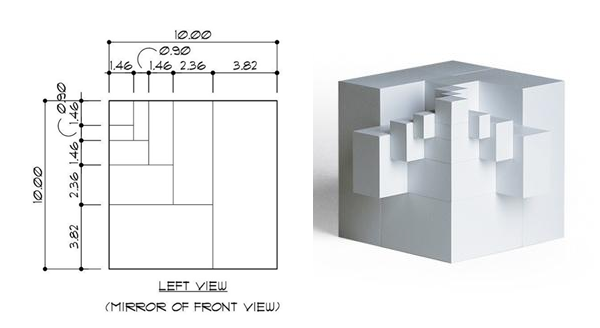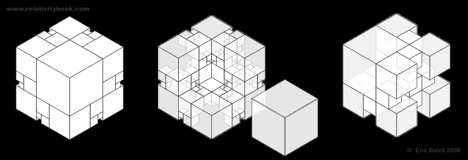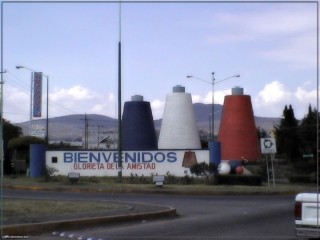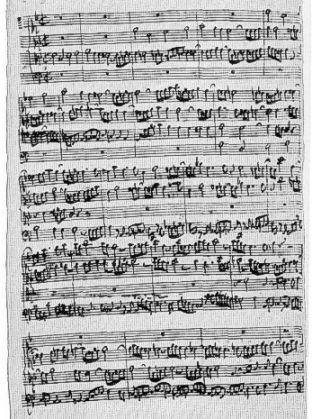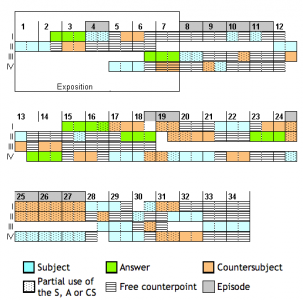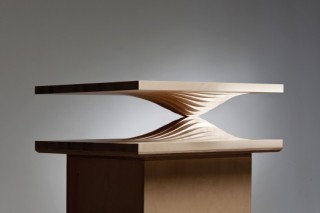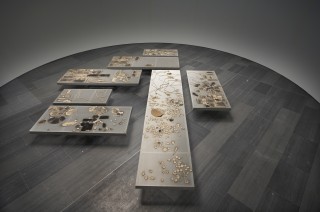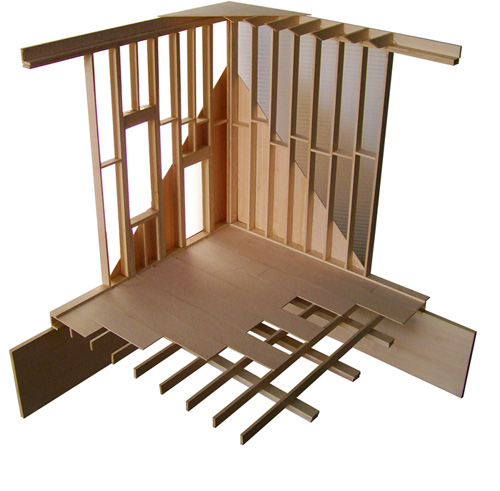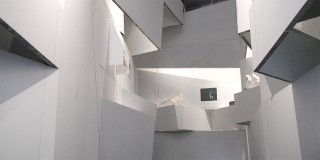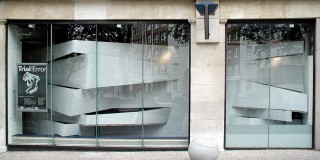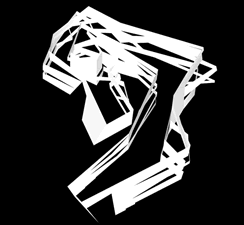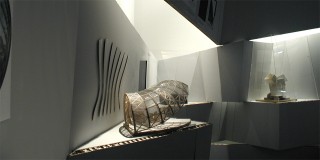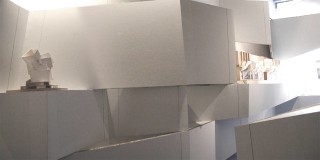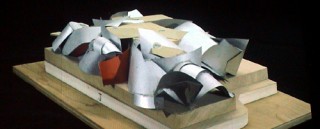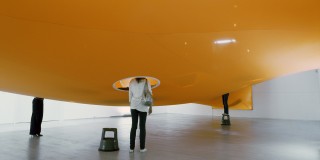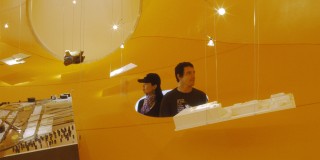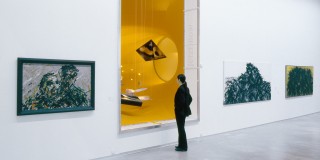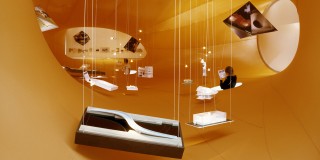Our built environment is the resultant product of numerous forces, all in play with each other over time — forces of politics, economics, the arts, and the historic residues of each. The relationships between these are constantly changing in real-time with certain drivers always given priority over others based on the cultural values of a region. At any given moment there is only a limited range of how our habitat could possibly be conceived while negotiating these parameters. Our built landscape (urban, suburban, rural, and interior) could then be viewed of a mapping of this constant, ephemeral process with different constructions acting as landmarks (and even forces in themselves) frozen at various times throughout the system.
Above: several decades of drivers display their facades along a Chicago City-Beautiful boulevard.
This project shifts the balance of these forces into, what art historical Carrie Lambert-Beatty defines as, a parafiction — a work that operates in the space between fact and fiction. Although the drivers of our built environment are artificial (constructs of our own social models), we come to accept them with either little question or even little realization that they are there. Only by sliding the scales to an exaggerated balance (as parafiction allows), do we have the opportunity to view the objects that actually inform what we accept as our physical reality. The artifacts displayed in this exhibition will come from a world that doesn’t exist, but that is eerily close to what could be possible within our pedagogical and market-based models towards space as real estate.
Like with the mid-century children’s toy “Girders and Panels” an overly specific and absurdly detailed component is provided under the auspice of a creative tool. The limitations of this tool, however, allow only for creations that fit with a model of protocol. In other words, it allows for the illusion of free creation, so long as it occurs within the accepted industry model. Similar to Henry Ford’s statement of “You can have any color as long as it’s black” here, you can create any environment you like so long as it fits within the grid of the modernist agenda.
Above: Girders and Panels toy set – a model of building industry standards
This condition, is not relegated to the world of toys, however. The parafiction comes from the fact that it’s engrained as part of the model for habitat representation and construction. A variety of model making materials exist that come to proscribe what can be built within their over-representation of materials. Textbooks provide construction details for their realization.
Above (top to bottom): Overly-specific model building materials prescribe creative results, Ching’s Building Construction Illustrated prescribes the building industry for generations
In this project, each prototype from Ching’s Building Construction Illustrated is seen as a “character” quintessential to the built environment, similar to the characters of Drama Queen being the status quo precedents of modern art. They are exaggerations and personifications of themselves — strong in their identity but exaggerated to the point of self questioning.
Above (top to bottom): Pedagogical construction model; modern art characters personified on stage in Elmgreen and Dragset’s ‘Drama Queens’
These constructions will have an ambiguous appearance — their tectonic relationships and simplistic forms will simultaneously appear naive, perhaps arranged by someone lacking technical understanding or formal/critical architectural vision. However, they could also be viewed as the creation of an architect attempting to subvert the generic.
Above (top to bottom) visual ambiguity between naivety and criticality: Gehry perverts status quo building assemblies; Herzog and de Meuron reconfigure status quo forms; producers of space arrange building modules.
For more information on the specifics of this project see earlier blog post: http://model.mit.edu/?p=55
